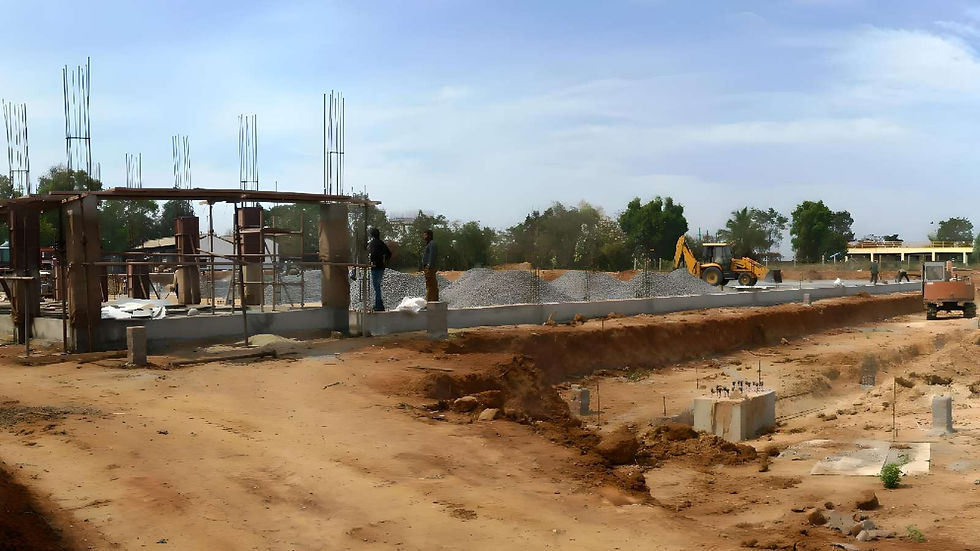

Prof. Reichardt's Conceptual Sketches of the proposed Bay 7 & 8.

Foundation Works in progress.

View of the Interiors of Bay 7 & 8: Storage, Inspection and Testing Areas.

Prof. Reichardt's Conceptual Sketches of the proposed Bay 7 & 8.
Hosur, Tamil Nadu
Bay 7 & 8,
Exide India Campus
(2014 - 2016)
EPMCR Pvt. Ltd. Chennai approached Team BRAEPL - RMA for Master Planning, Design & Detailed Engineering of Electrical, Fire Detection - Suppression System & HVAC - Mechanical Ventilation System of the proposed Bay 7 & 8 - to be used for - High Bay Storage, Pre-Dispatch Checks and others.
Prof. Juergen Reichardt re-looked at the conventional Designs & Systems, available for Pre-Engineered Building (PEB).
This led to a Performance-based Building Design which brought in natural light and ventilation to the 27 meter spans.
Bay 7 & 8 also has an unique 45 degree parking arrangement for loading and unloading of seven numbers of Container Trucks simultaneously.
The total Built-up Area was 3,500 sq.m.