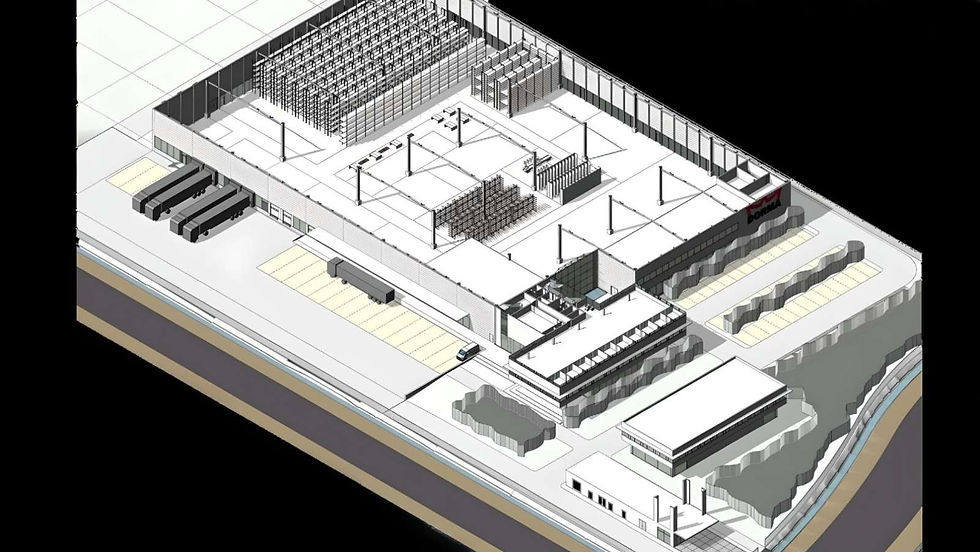

'Geneering' Workshops conducted at Chennai, India and Ennepetal, Germany.

An overview of the Storage, Assembly, Final Testing & Dispatch Areas of the India Hub.

A Birds' Eye View of the proposed development.

'Geneering' Workshops conducted at Chennai, India and Ennepetal, Germany.
Chennai, Tamil Nadu
DORMA India Campus
(2011)
Reichardt - Maas – Assoziierte Architekten GmbH & Co. KG, Essen, Germany & BR Architects & Engineers, Bangalore, India were engaged by DORMA GmbH as ‘Conceptual Architects – Planners’ for their proposed India Campus at Mahindra World City, on the outskirts of Chennai , Tamil Nadu.
Contract to RMA – BRAE included the following Services:
-
Site Analysis.
-
Master Planning considering the various requirements.
-
3D Project and Process Visualization.
-
3D Dynamic Energy and Climatic Visualization.
-
Project Budget & Time Planning.
The Built-up Area of the Project was 12,300 sq.m. and included a Production / Assembly cum Office Building covering 11,800 sq.m. and an Utility Building covering 500 sq.m..